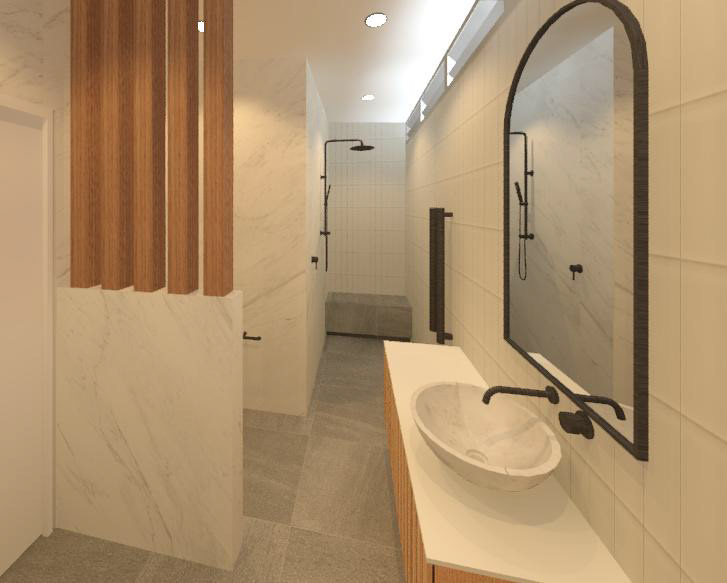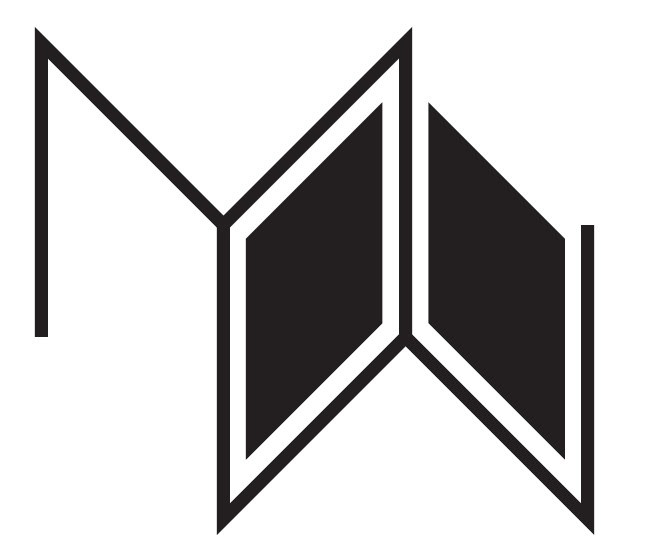The clients Sally and David wanted an escape from city living. They expressed their admiration for minimal yet functional design which is highly featured throughout Scandinavian design. Spatial planning was key for this project, multiple design layouts were sketched and the most functional layout was chosen. CAD drawing and 3D views were produced via Revit showcasing the warm, cosy home away from home.
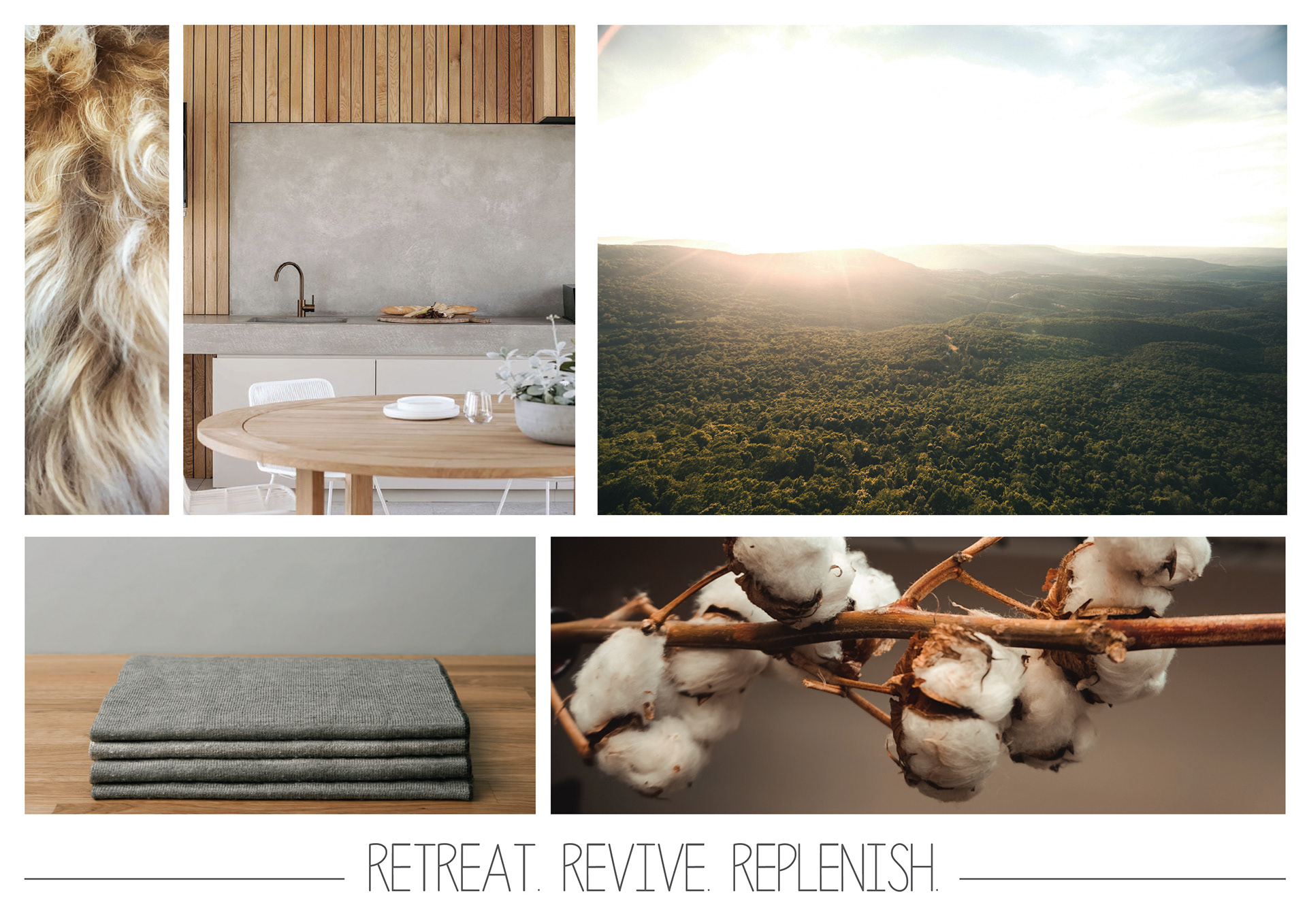
Concept generator
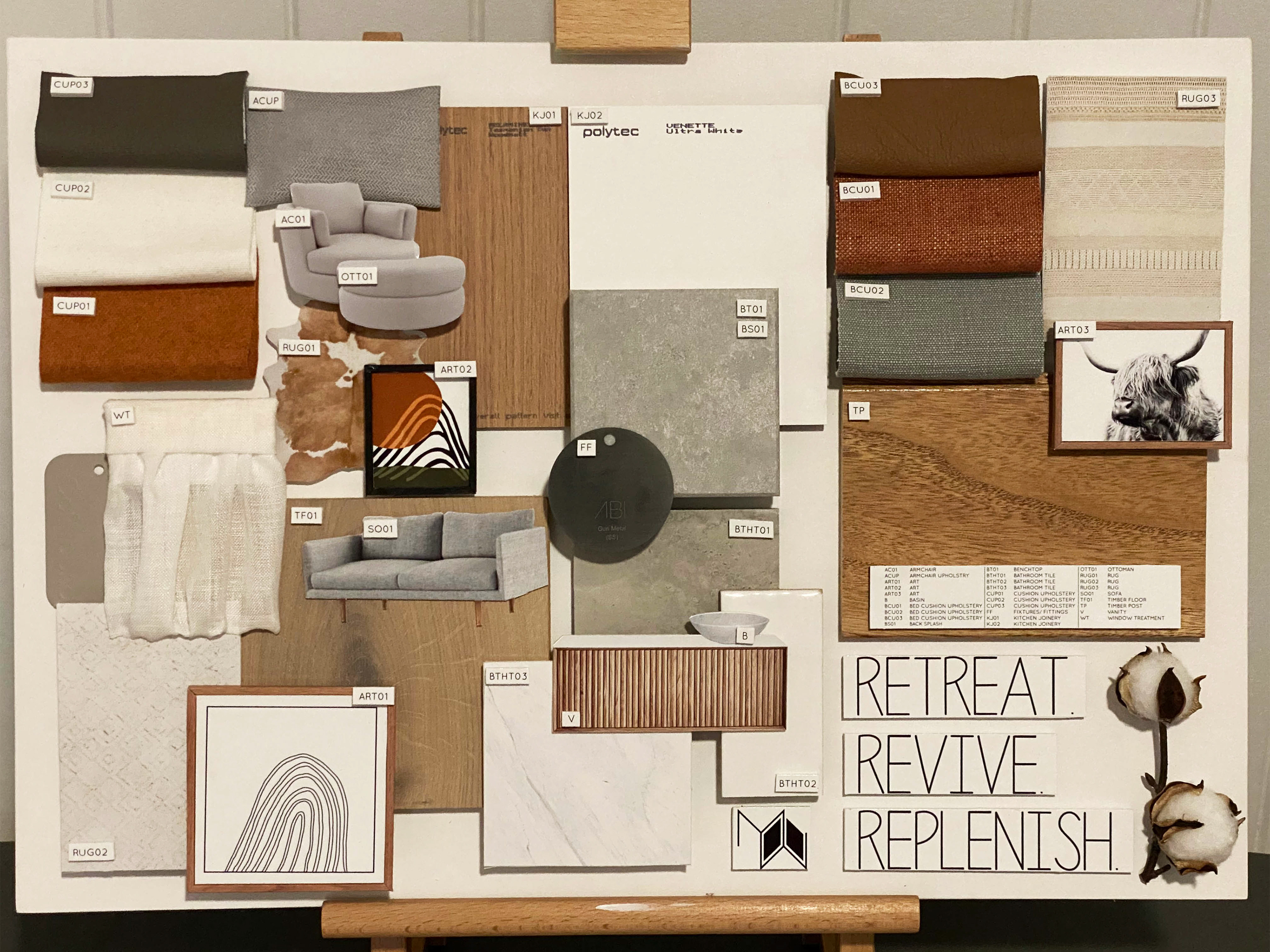
Material board
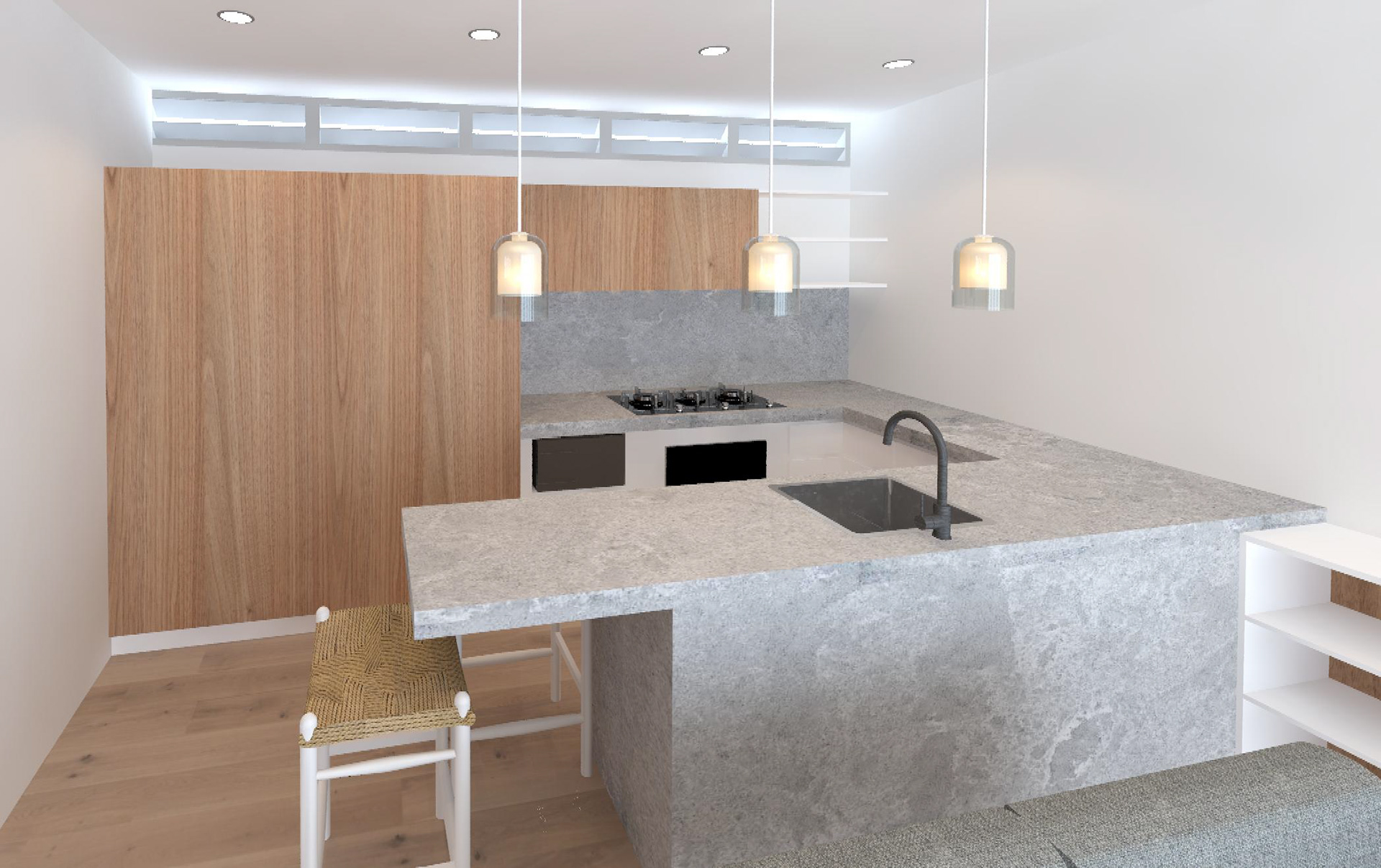
3D Day render of kitchen
